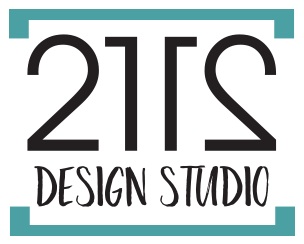One of the first houses to have been built in the Barge-Chestnut neighborhood in the Yakima Valley was ready to meet the XXI century. The scope of work included the guest bathroom on the first floor and a primary bath that serves all the bedrooms on the second floor.
The guest bathroom on the first floor adjacent to what is now used as an office was very cramped and in much need of a refresher! Incorporating a foot from the existing office space into the bathroom allowed us to create a new layout that included ample storage, a vanity, a tub, and a separate makeup vanity for added convenience. The entryway to the bathroom was relocated as well as the existing window to face the entry to the bathroom allowing natural light to pour into the room and serve as a focal point from both the entry to the office and the bathroom. A new built-in cabinet was added to make room to store all the bathroom items that needed to be out of sight and doubles up as counter space with a long mirror for makeup or blow-drying hair. The soaking tub flanks the wall and a new shelf was added for storage of bath essentials.
The primary bathroom on the second floor was a complete transformation of the existing space. The layout was completely overhauled to create a more functional and spacious area for relaxation and self-care. Our client was in need of an ample shower, a separate toilet room, a double vanity, and access from the two adjacent rooms. Utilizing some space from one of the bedrooms allowed us to expand the primary bathroom and incorporate luxurious features such as a new toilet room, walk-in shower, and double vanity sinks. The new layout includes a separate toilet room, providing privacy and convenience for household members and guests. Two pocket doors allow direct access from the adjacent bedrooms while maintaining a sense of separation.
Location:
Yakima, WA
Square Footage:
SqFt
Budget:
30,000 +
Contractor:
GC: Arteaga Construction
Time Frame:
12 months






















