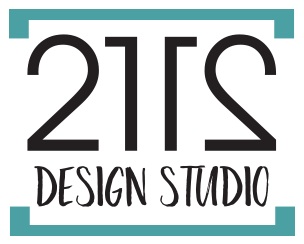The Who is Who in a Remodeling Project
/Recently at a dinner party a friend of mine started narrating her remolding construction experience and how miserable she felt having to manage all the materials and details. She said the General Contractor was not meeting her design expectations and she felt the overall project was not what she had envisioned. She had a decent sized project that involved moving her laundry room from the garage to indoors, a new kitchen layout and creating a more open space between her kitchen and family room. She went on to say that she hired a General Contractor thinking he was skilled to help with ALL aspects of her project including the design. I have seen this situation happen so many times, where a person will either choose to project manage their own remodel, or hire a GC thinking that's all they need. It was very apparent that consumers are not informed about the roles of a GC vs an architect vs an interior designer, and why some remodeling projects may need all three. Below is the explanation I gave her of the different roles each professional plays in a remodeling project.
The General Contractor. They are builders. They are responsible for managing and coordinating the sub-contractors: electrician, plumber, tiler, sheetrock installer, painter, etc. as well as creating the remodeling budget. Pulling permits, calculating material quantities, ordering and making sure it arrives to the jobsite is also part of their job. They typically do not like to be involved in the design or layout of your project. They prefer for you to know what you want and have a set of plans ready for them to use. They are in charge of creating the remolding project and will simply work from your plans. They will also expect for the homeowner to provide and choose all their own finish materials (tile, wood, baseboard, crown molding, etc.) and fixtures (i.e. lighting, faucets, tubs, etc.). Some GC businesses have in house designers and architects but if they don’t, they usually do not like to take on the additional risks involved with the design of any project.
Pro tip: having accurate floorplans and elevations will allow the GC to give you a TRUE estimate for your project and avoid change orders through-out your remodel.
The Sub- Contractor. This is for the homeowner that takes on the task of managing their own project and act as the GC. Being your own GC is a lot of work to take on and it requires for you to have a lot of available time. Sub are usually hired by the GC and they take on specific tasks of the project (i.e. the sheetrocker’s only job is to install the drywall). There are several different trades that will touch your project before it’s finished. The different subs have to be managed, schedules coordinated, materials provided, floorplans explained and lastly, they need to be kept on track so the project doesn’t stall. A sub will focus on their particular specialty and most of the time won’t look at the big picture. Keep in mind that subs usually are independent; thus, they have loyalty to the GC’s because they get a continuous feed of jobs from them and perhaps will not have the same loyalty to the homeowner acting as a GC.
Pro Tip: Make sure you have all your decisions made PRIOR to the sub arriving to perform their work. Making decisions on the fly is a total no-no as this can result in costly mistakes.
The Architect. The architect’s role is important if the remodeling project involves structural work, adding space or extending the roof line among other things. Their job is to take your existing space and create a new design with all the structural and functional elements that are needed. They will also draw the plans with your needs and stamp them for permitting purposes. Architects do not typically procure furniture and will make a very general furniture layout that keep in mind traffic patterns, focal points, window locations, and make sure the additions are up to the building code. They typically do not get into the nitty-gritty of what the interior details will look like.
Interior Designer. The Interior designer’s role is key as they present ideas and concepts based on the needs and wishes of their clients. They translate clients’ vision and take it beyond what they can imagine for their homes. They introduce them to materials and products that will create a unique and custom look that reflects their lifestyle. Vital at pulling everything together: materials, finishes, color palettes, lighting, fixtures, etc. They draw detailed plans and elevations (including 3D Renderings) that include tile pattern layout, cabinet design, built-ins, etc. Interior Designers work towards the big picture and can anticipate potential issues; addressing them in the design phase prior to any work being commenced. They can handle a wide range of services: conceptualize ideas, create plans and often manage the project through the construction stage. Then finish it off with interior decorating, furnishings and install for a complete finished look. Many Interior Designers work closely with GC’s, architects and subs.
Pro Tip: your first call should be the Interior Designer.
After the explanation we concluded that more often than not, homeowners think they are saving money by having one professional do the work of other professionals. Skimping on the important parts of the project can actually end up costing you more in the end. Whomever you decide to hire, the one thing you absolutely need to have are detailed plans on paper. It will avoid having to explain your vision verbally to a GC or Sub, leaving the execution open to individual interpretation, not to mention that people tend to forget things. Hopefully this article has opened your eyes to understating the different roles each professional has when thinking about your next remodeling project.











